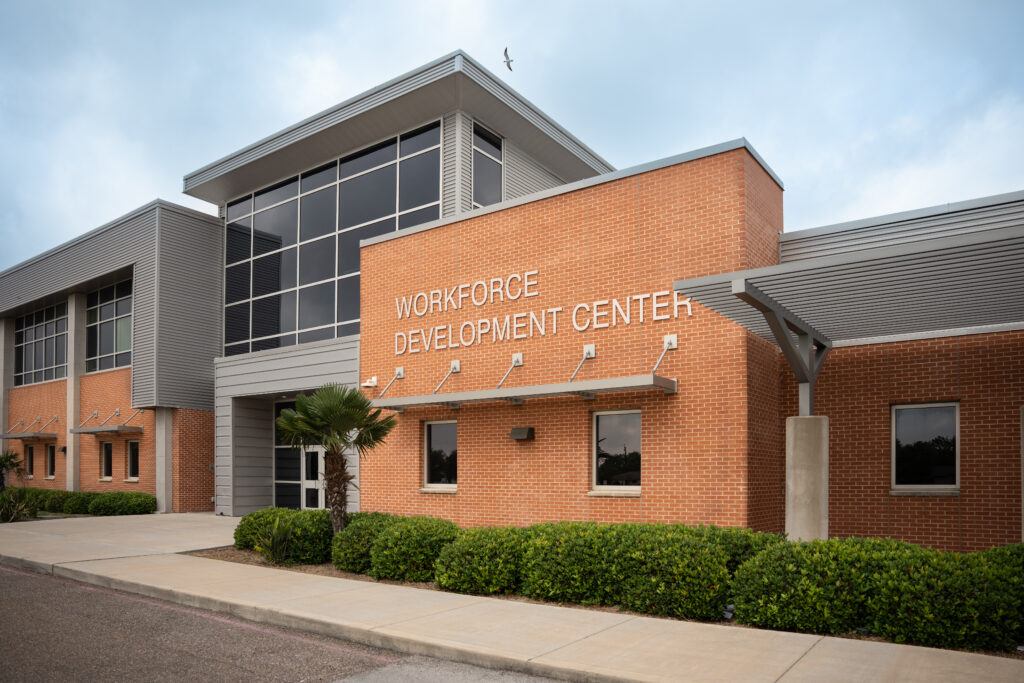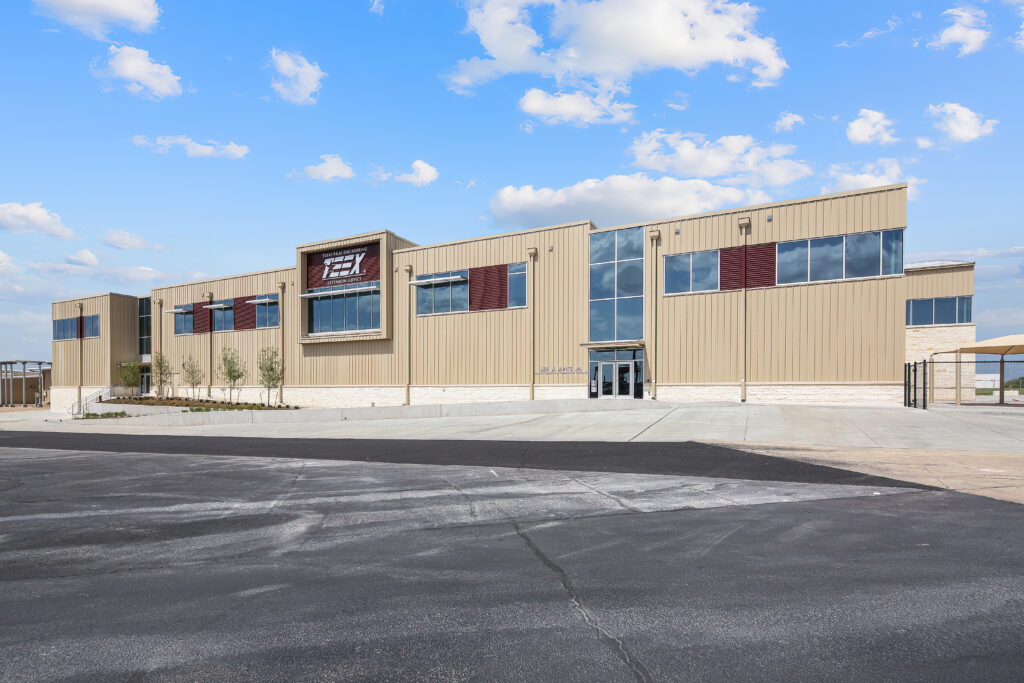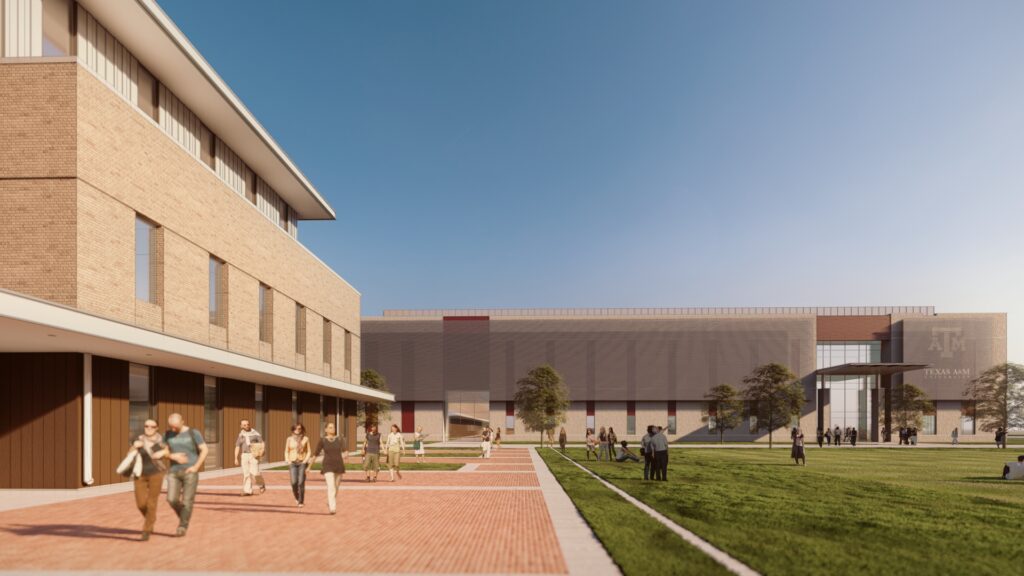Across Texas, cities are investing in workforce development facility design in collaboration with higher education institutions. Voters approved a $770M bond for Austin Community College in 2022. In San Antonio, the Alamo Colleges District is proposing a $987 million bond for the May 2025 ballot. Workforce development facilities are essential for preparing individuals for high-demand careers in healthcare, technology, and manufacturing. They provide hands-on training and education, equipping workers with the practical skills required for success in today’s competitive job market.
Planning or designing a workforce development facility? Here are a few key considerations to keep in mind:
Understanding Workforce Development Facility Needs
Workforce development programs cater to diverse industries, each with unique requirements. A strong workforce development facility design begins with a clear understanding of these needs to ensure that training spaces and building systems support effective, adaptable learning environments.
Designing for Flexibility in Training Environments
Healthcare programs require specialized simulation labs for nursing skills practice, while technology and manufacturing programs need workshops and production spaces, and the use of any particular space may change over time. Flexibility is key, as spaces should accommodate various training activities and be easily reconfigured as program needs evolve. As Thomas Watson, Principal of Building MEP, emphasized, “It’s not if the programming will change, but when.” In the design of the Del Mar College Workforce Development Center, Thomas and the Cleary Zimmermann design team planned for future demonstrations in the lab spaces, making the MEP systems adaptable to future programmatic changes.

Aligning Facility Design with Regional Workforce Needs
A successful workforce development facility reflects the industries and opportunities in its region. In Corpus Christi, for example, Del Mar College collaborated with local oil refineries and incorporated a pilot refinery plant into its training center. This hands-on environment enables students to train with equipment and settings they’ll use in the field — supporting job placement and local economic growth.
Noise Mitigation in Multi-Use Spaces
Workforce development spaces often accommodate multiple student groups in shared learning areas, which can quickly become noisy. Workforce development facility design should include noise mitigation techniques such as acoustic panels and vibration isolation mounts to create focused environments that support learning
Zac Stevenson, Principal, explains how this was put into practice at the Bunte Administrative and Classroom Complex at TEEX Brayton Fire Training Field: “Given the many different uses of the Bunte Administrative and Classroom Complex building, noise mitigation was a significant design consideration. This building serves the purpose of not only teaching and testing first responders in the tools of their trade, but also must accommodate the administrative personnel and their needs in occupying the building every day. In coordination with architectural design to minimize breakout sound between rooms, mechanical systems were designed to provide acoustical isolation. Fan powered boxes were utilized, in addition to energy efficiency, to provide a level of white noise within the space, minimizing sound infiltration from other rooms.“

High Fidelity Systems
High fidelity systems are crucial in MEP design for workforce development facilities because they create realistic, hands-on training environments that closely mimic actual hospitals.
By incorporating industry-standard equipment and simulated medical gas systems, these facilities ensure that students gain practical experience with the tools and procedures they will encounter in their professional careers. Cleary Zimmermann, together with HUB protege partner Moose Engineers, provided MEP design for the Texas A&M McAllen Nursing Education and Research Building (NERB). NERB contains nursing simulation rooms with patient headwalls and medical gases simulated by compressed air. According to Mike Hayes, PE, Managing Principal of Moose Engineers, “The key is that it is a hospital-like design but in an education setting.” Hayes reiterated that these high-fidelity environments are critical for reducing the learning curve: “The more realistic they make the hands-on setting, the less you have to go through on-the-job training. The nursing students can practice putting the actual oxygen masks on the dummies and get used to the noise of the gas flowing.” Additionally, high-fidelity simulations enhance learning outcomes by providing immersive, interactive experiences that improve skill retention and confidence. Ultimately, these systems help bridge the gap between education and real-world application, preparing students to effectively meet the demands of modern healthcare environments.

Conclusion
As Texas ramps up its investment in workforce development, architects and their design teams have a unique opportunity to shape the future of education and training. High fidelity systems, flexible infrastructure, and spaces that respond to regional needs are essential for creating effective, hands-on learning environments that students need to prepare for successful careers. Let’s collaborate to build innovative facilities that empower the next generation of professionals.

