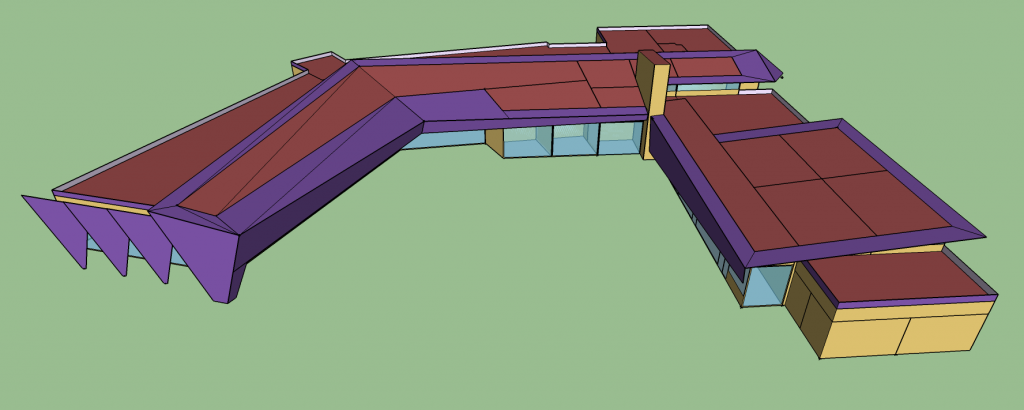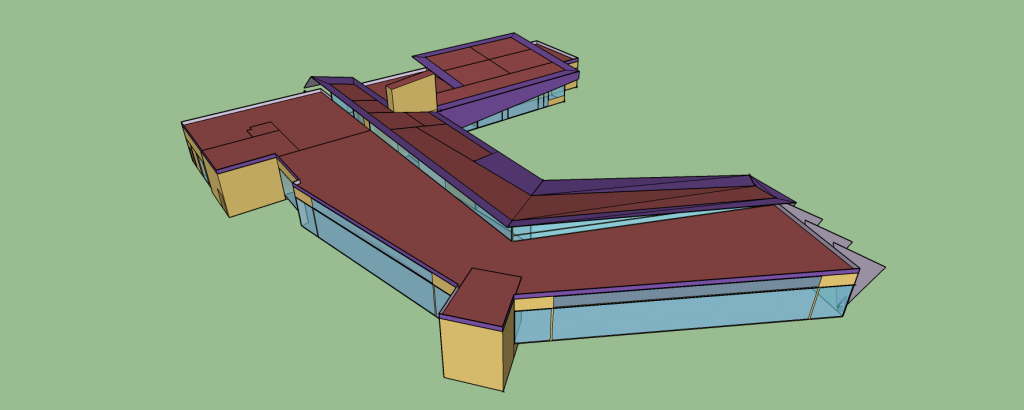Up-Front Cost for Long-Term Benefits
Substantial long-term benefits can be obtained when using building energy modeling to inform the design process. There are potentially significant operating cost savings to be had by a building owner for years following the design and construction, not to mention increased environmental sustainability and occupant comfort. Sometimes it is even possible to identify additional construction capital by evaluating alternative approaches. Unfortunately, however, these benefits are frequently forgone in favor of short-term cost savings.
The expense argument cannot be entirely denied. After all, the effort required to incorporate all the details necessary for a truly meaningful building energy model is considerable: among other tasks, drawings must be analyzed, floor plans traced, constructions figured out, equipment, lighting and HVAC schedules accounted for and occupancies determined – and in pre-design, much of this is a guess at best. It becomes even more of an effort when a LEED or CHPS analysis is required, because a baseline building must be managed in addition to the proposed building. Is there a way to mitigate this high up-front cost? I tend to think so. Here’s how:
Step 1: Engage Powerful Software
In the age of abundant computer tools such as Revit, Sefaira, IES-VE, Ecotect, DesignBuilder, Trace-700, SketchUp/OpenStudio/EnergyPlus and others, the complexity of building energy modeling seems bewildering to some. After all, aren’t these tools supposed to make it easy? The answer is – probably not, unless perhaps the team is committed to a single integrated software suite! An analysis for an existing building is often limited by access to drawings and schedules, so the complete slate of tasks listed above is typically necessary. However, an analysis for a proposed building – or modifications to an existing building – might benefit from improved coordination of software usage among architects, engineers and modelers, even though each team member will have a different purpose and approach when using a particular software.
Where an architect might be mainly concerned with creating 3D realism, an engineer might be concerned with finding space for mechanical systems, and both generally are concerned with cost estimation. In contrast, an energy modeler is primarily concerned with the analytical surfaces and volumes of the building. All are invested in their own preferred software, whose capabilities are only used to a small extent in the daily battle to get product out the door. Add to that widely diverse file formats that do not cleanly convert into each other, and it is no surprise that things do not work together as they perhaps should. Nevertheless, there is some hope!
Step 2: Use That Software Well
In light of this situation, the modeler is often left no choice but to create the building energy model from scratch, wasting the significant efforts that architects and engineers have already exerted in creating a building model of sorts. Specifically, the generation of building geometry is an enormously labor-intensive process. Enter the Green Building Extensible Markup Language (gbXML). As diverse as the software used in the industry may be, it is often capable of exporting and importing files in this format. It therefore represents somewhat of a least common denominator and establishes a bare minimum of communicability among architect, engineers and modelers. Specifically, it allows for almost effortless import of floors, walls, roofs, windows, doors, spaces and zones into the building energy model. The creation of a clean gbXML file from any relevant software is therefore a very important consideration.


These images show the City of San Antonio’s Parman Library, implemented in SketchUp with the OpenStudio plugin. Architects will recognize the general SketchUp look and feel, but should note that walls, for example, are 2D faces representing analytical surfaces in OpenStudio, rather than 3D volumes representing architectural constructions in SketchUp proper. Though there is no simple conversion available from such 3D to 2D representation of walls, the energy modeler can perform this relatively easily when provided with the 3D representation by the architect.
Step 3: Rely on your Energy Modeler to Help Standardize Building Information
Naturally, “clean” in this context is to be interpreted as “usable for modeling”. That is to say, spaces and zones should support the intent of energy characterization, should be named consistently and should not have spurious, extraneous or erroneous information attached to them. In this context, it can be useful for architects and engineers to receive guidance upfront from the modeler, which is also good project management practice. As team members usually have their own ways of doing things, the challenge would be to encourage them to perhaps do things in a new way, and change their mindsets in order to support a goal that may not be immediately theirs, all the while keeping up productivity and participation. The payoff can be a smooth project with fewer requests for clarification from the modeler to the architects or engineers and with greater fidelity of the model. This will not happen overnight though.
The Interim Solution
For now, it may be argued that energy modeling for proposed buildings may be a better fit for progressive firms who run their respective businesses with strategic rather than tactical visions, and allow for integration among disciplines. This can be difficult in a cut-throat market environment where low cost and high speed seem to be the only things that matter. However, if we are to change the current practice of essentially limiting building energy modeling to high visibility projects or those under a government mandate, it may take a revolution in how architecture and engineering firms work together, alongside a revolution in owner education to explain the real benefits to using modeling as routine practice. As professional consultants who see the value in performing such work, perhaps that responsibility should fall to us as a goal to work toward with each project we encounter.

