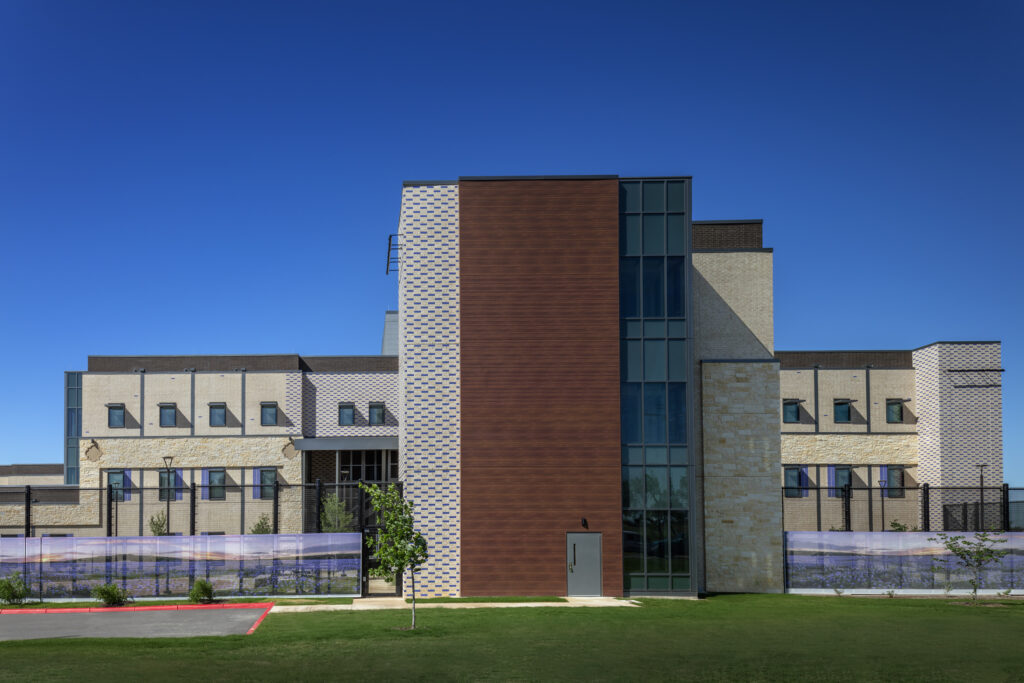The San Antonio State Hospital has served the San Antonio area for the past 100 years. As one of the only state-run hospitals in South Texas, the original hospital building built in 1889 was designed to hold and serve 500 patients. Today, on the same 500+ acres south of San Antonio adjacent to the original facility, the Texas Health and Human Services Commission (THHSC) San Antonio State Hospital opened its long-awaited state of the art facility. The new facility can serve 300 patients with behavioral health needs in a residential capacity, and features a music room, beauty salon, library, chapel, and greenhouse.
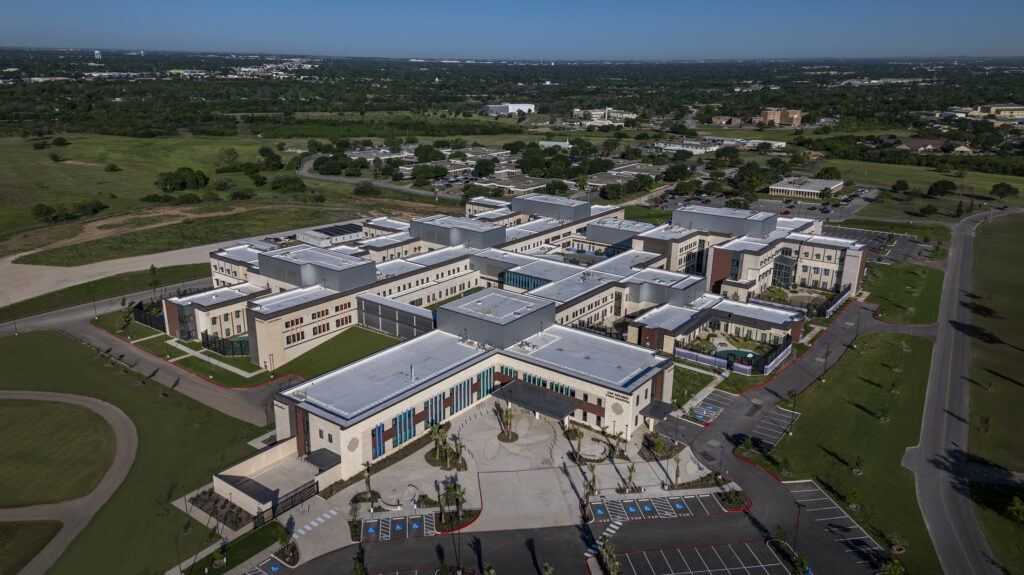
The new 357-million-dollar facility, comprised of eight conjoined buildings adjacent to the original hospital, was funded by an effort of the Texas Legislature to update its aging facilities across the state. As the project progressed into construction, Cleary Zimmermann (CZ) was selected to provide commissioning services to the eight buildings during the construction phase and upon substantial completion.
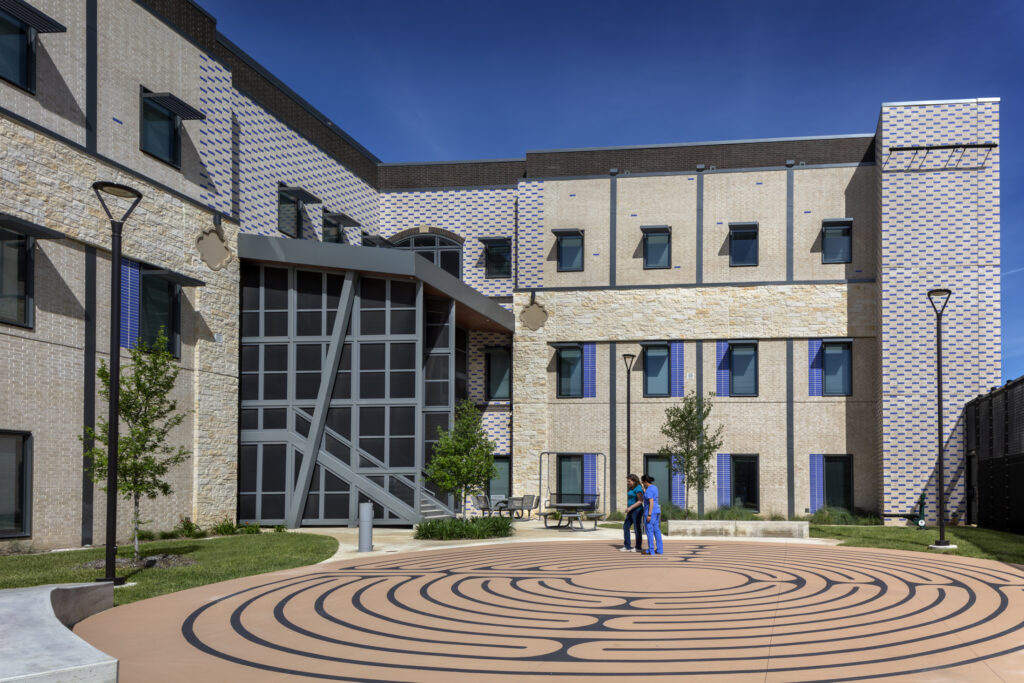
On the importance of this project, Cleary Zimmermann’s Principal of Commissioning and Project Manager Brian Keller shared, “Mental health facilities are often underappreciated as we as a society are more familiar with physical healthcare facilities. This 300-bed facility allows the patients to move from an outdated building into a modern facility that gives the staff state-of-the-art technology to provide the highest quality care.”
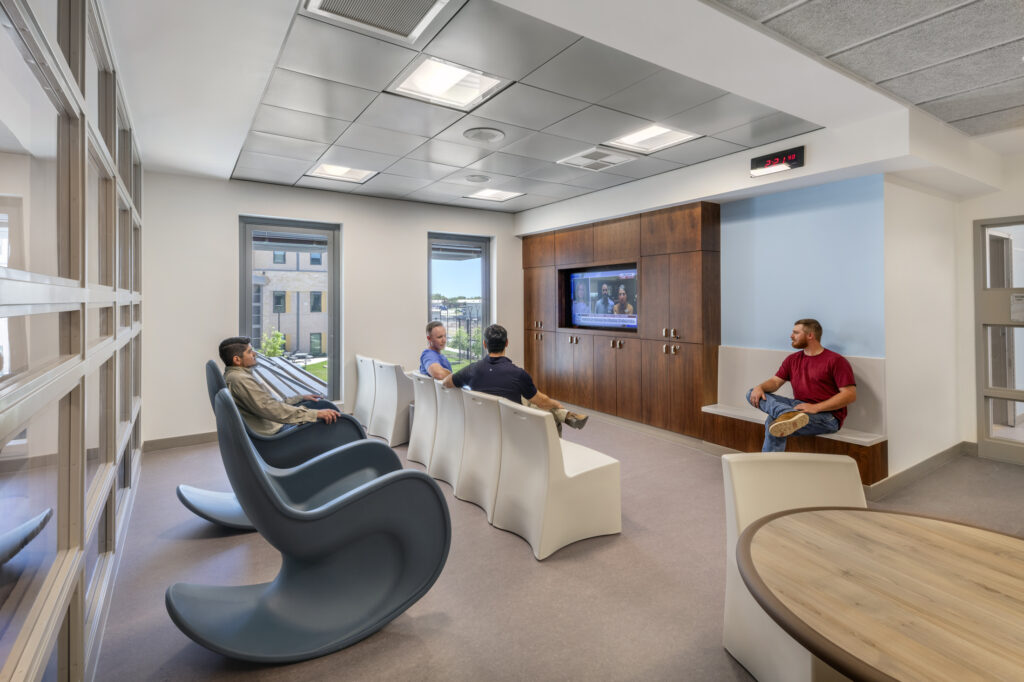
Dustin Placko, Commissioning Agent, was Cleary Zimmermann’s on-site project lead, working with the facility’s design and construction teams to help the commissioning process move as smoothly as possible. Since the commissioning process takes place toward substantial completion, Dustin reviewed construction documents early to anticipate the equipment needed for the hospital.
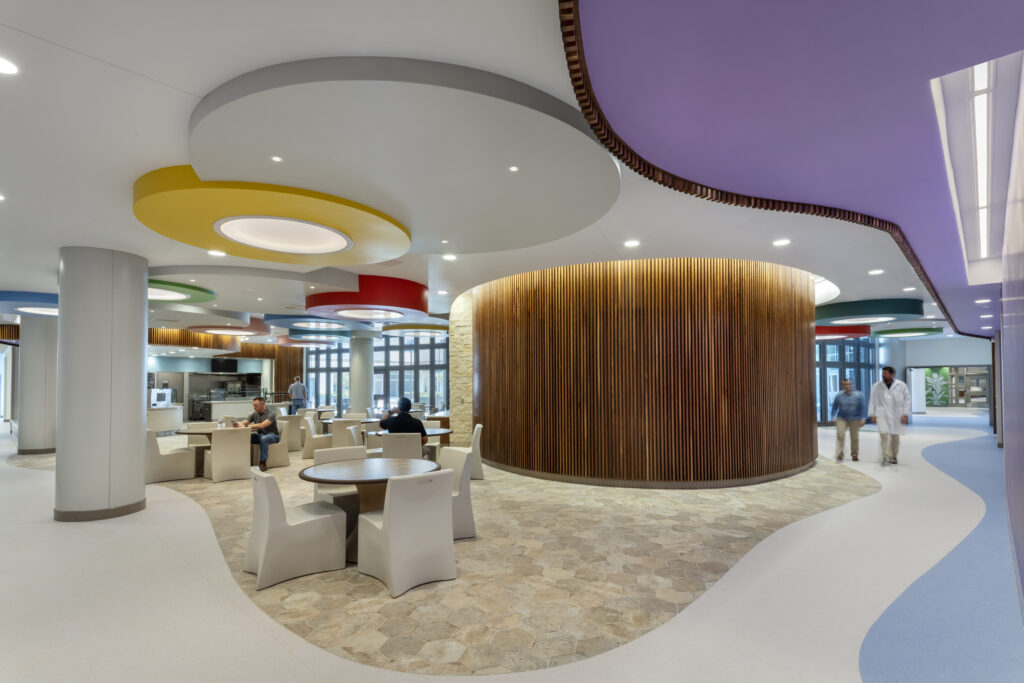
Like all healthcare facilities, patient and staff safety was the number one priority. The facility was designed with anti-ligature fixtures and features, specialized thermostats that do not have dials that adapt to the climate in the hospital, and automatic doors for security.
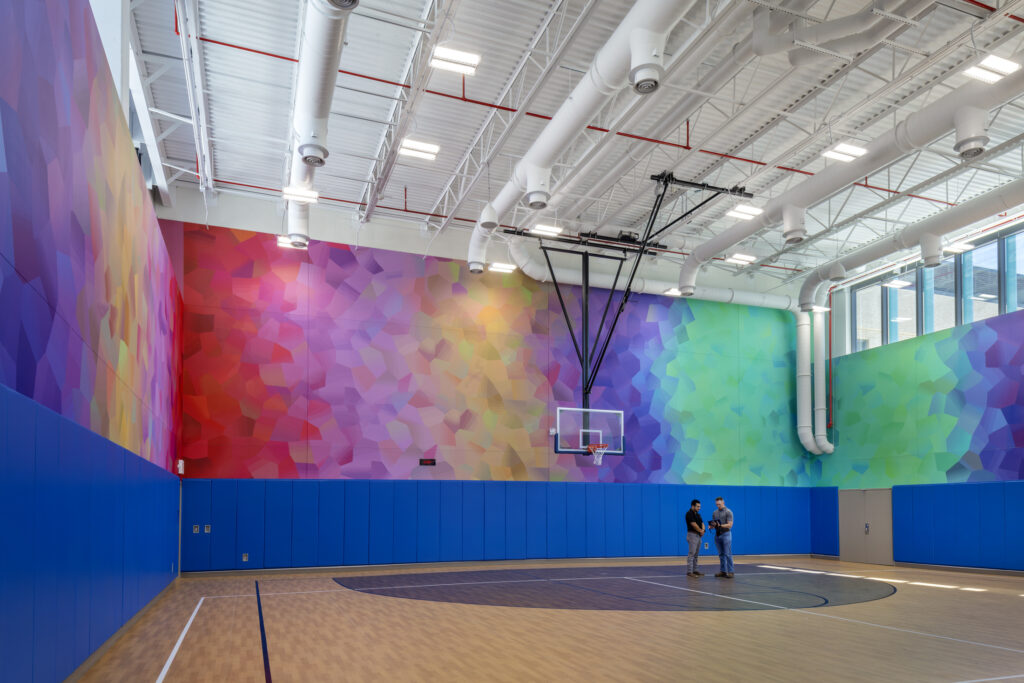
After reviewing the plans, Dustin created a pre-functional checklist that included checking identification card readers, temperature gauges, and the function of the central plant. Dustin and the Cleary Zimmermann team commissioned multiple hospital, including the HVAC and cooling systems, fire safety systems, testing badge scanners, and lighting systems.
The CZ team ran into some initial obstacles during the early stages of the commissioning process. Because of the sheer size and the security needed for the building, coordinating with other services on site proved difficult. The entire facility, which measures around 480,000 square feet, was so large that the design of the hospital was split into eight different interconnected buildings, each with its own requirements and security. While reviewing the plans, it was clear that the building was to be commissioned as whole at the same time, rather than in phases. This plan meant that Dustin and the CZ team had to cover a large amount of space at one time. Coordinating with both hospital staff and other disciplines was critical to meeting the timeline, so they allocated sufficient manpower to meet the hospital’s strict schedule. It was also important for the CZ team to be on site from the start of the project to be an active participant if any issues arose, even though the bulk of the commissioning process takes place later in construction.
San Antonio State Hospital officially opened in April 2024. Dustin and the CZ team are still on site as needed and ready to assist the staff and patients as they become accustomed to their new facility.
